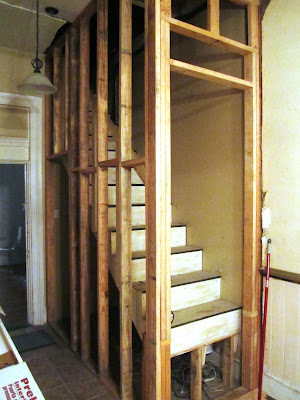And while we were at it, decided to make a closet under the stairs. Since the house is so old, it had NO closets!
OK, this picture below gives you a good idea of how crazy our stairs are. We cut the last two stairs off as to not protrude into the new living room. Why you may ask? This wall is temporary and eventually we want to have a beautiful open staircase leading upstairs. SO, if we brought the wall out for those extra two steps, it would of been extra costs later to repair the sheet rock, etc. (and it would of just looked bad) I hope this makes sense?
We now use a little step ladder to get up there!
Here's what it looks like now:
Lucky us, we found an 8' door and frame at the salvage yard for only $25!! We needed a really tall door for head clearance when going up the stairs - thank goodness we found one!
So, here's the other problem we had:
The ugly unfinished stairs protruding into this room! What to do?? Build another closet and at the same time hide the unattractive stairs!
My dad and Hubs tackled this weekend project while I was at work.
If you look closely below, you can see that we're also blocking the double doors to the other side of the house. We made a part of the house back into a rental for some extra home renovation income! So this acts as a good sound buffer as well.
I still have to paint it and decide how many shelves and rods to put in the inside but this is good enough for me at the moment!!
So, with two weekend projects down, we scored two new closets and a big pretty door leading up to a big ugly attic!
- BOO











No comments:
Post a Comment